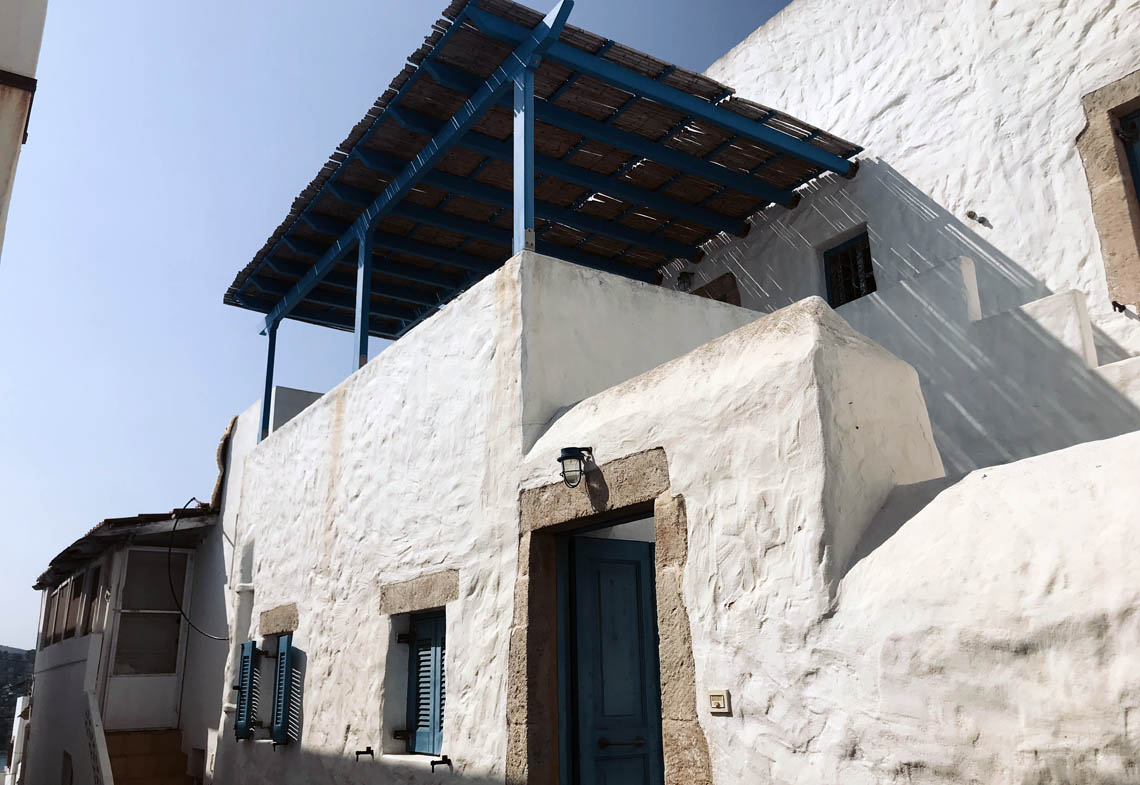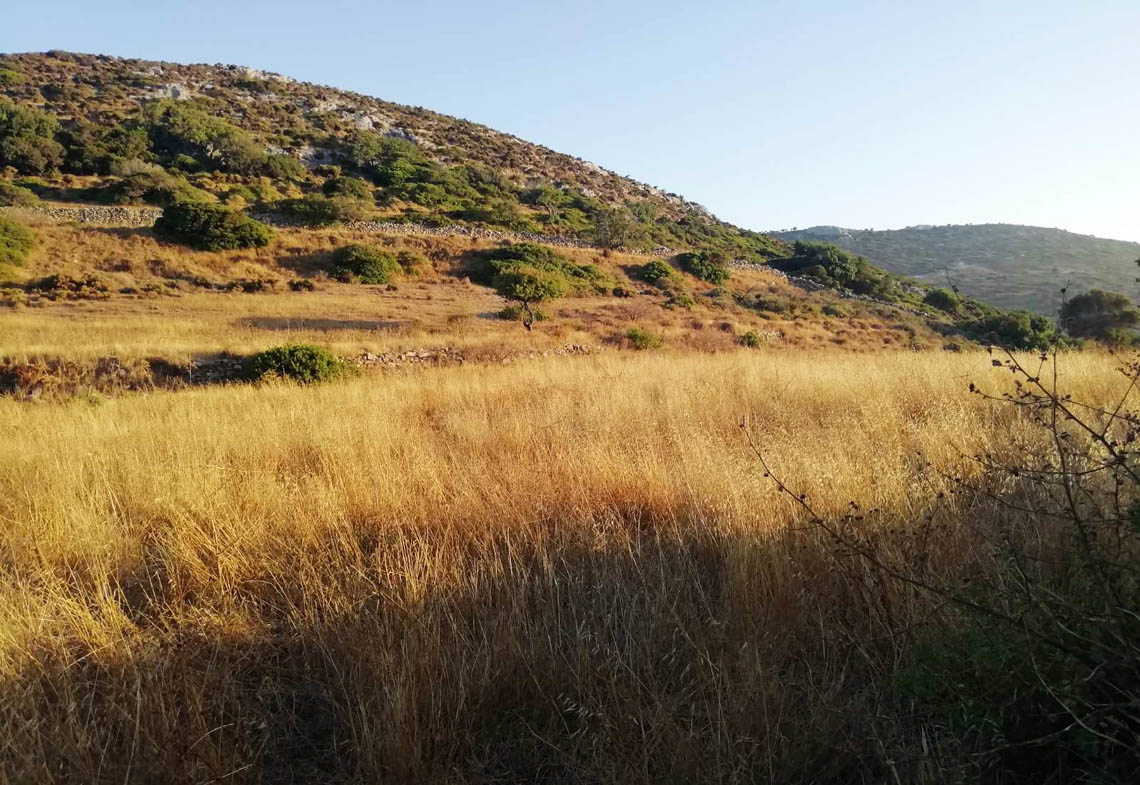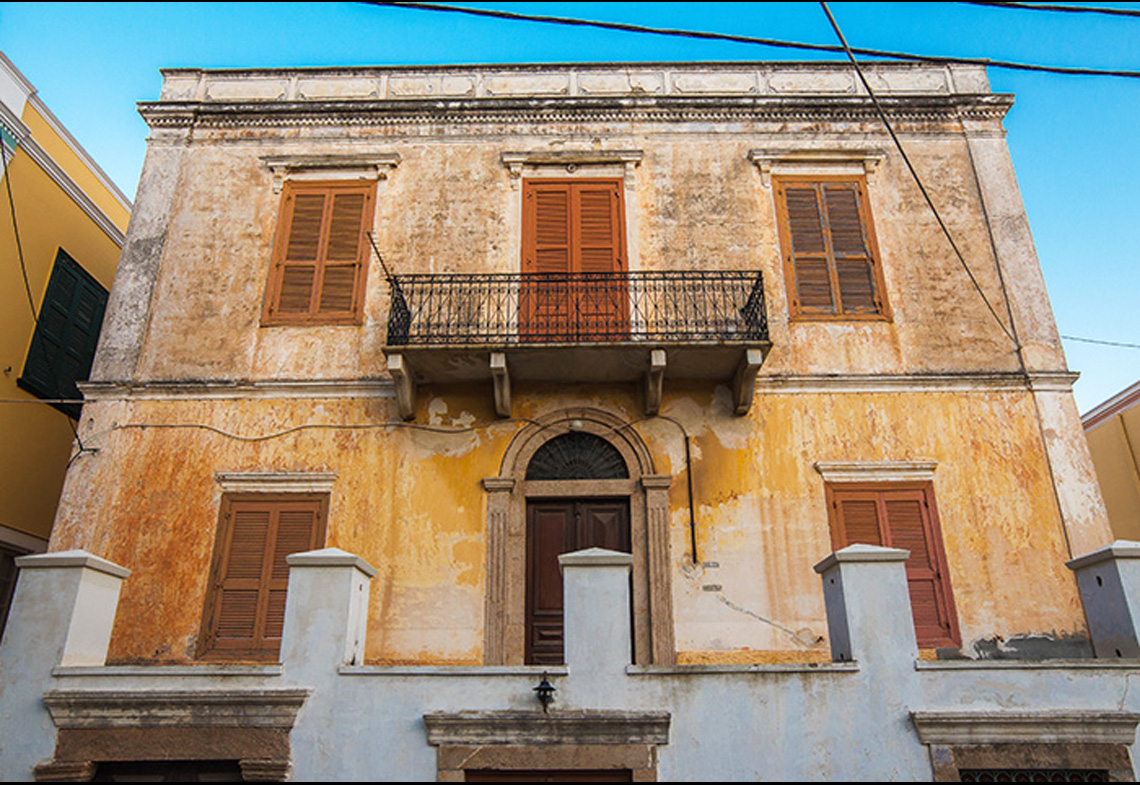How We Undertake Constructions
 Whether you haven’t found a house the way you like it, (or what you found is out of your financial possibilities), whether you already own a plot of land to build your own house, whether you already have a home of your own that you need to modify, Habit through (and together with) our partner DOMON-Architects will put any project into effect, by giving physical evidence to any development idea. We undertake any construction for either personal or professional use.
We guarantee that your involvement in the process for both the practical and technical part will be the minimum. All set of activities will have been cautiously planned and agreed upon careful consideration with you in advance. You will be aware of the final result and budget prior to our first dig.
The right implementation of the strategy is exclusively our responsibility. During the development we give you the joy of anticipating your visualizations coming true, without feeling neither pressure nor anxiety. If you already own a property and would like to build all over, rebuild an existing residence, or renew a traditional-style house or set up a vision orientated business we can fully undertake your project and give you insights and advice of materials and styles.You can see some of our works on our portfolio page. However, in all the cases above, certain issues should be taken into consideration and some action steps have to be followed… Here is a summary presentation of those steps:
Whether you haven’t found a house the way you like it, (or what you found is out of your financial possibilities), whether you already own a plot of land to build your own house, whether you already have a home of your own that you need to modify, Habit through (and together with) our partner DOMON-Architects will put any project into effect, by giving physical evidence to any development idea. We undertake any construction for either personal or professional use.
We guarantee that your involvement in the process for both the practical and technical part will be the minimum. All set of activities will have been cautiously planned and agreed upon careful consideration with you in advance. You will be aware of the final result and budget prior to our first dig.
The right implementation of the strategy is exclusively our responsibility. During the development we give you the joy of anticipating your visualizations coming true, without feeling neither pressure nor anxiety. If you already own a property and would like to build all over, rebuild an existing residence, or renew a traditional-style house or set up a vision orientated business we can fully undertake your project and give you insights and advice of materials and styles.You can see some of our works on our portfolio page. However, in all the cases above, certain issues should be taken into consideration and some action steps have to be followed… Here is a summary presentation of those steps:
1. SELECTION OF CONSTRUCTION STYLE, COSTS AND DESIGNS
The first action is always the initial selection of the functionality standards, architectural style and budget level of the project to be undertaken. This selection will be made with you, giving us the necessary evaluation data, and all the information regarding the needs that the project should meet, your financial capabilities, your ideas and how you envision the project. The final result of this phase will be the production of the final architectural drawings and other necessary technical studies (structural, other installations, etc.) that will constitute the final form of the project, as it will be shaped after the necessary changes to fully meet what you consider necessary. These plans and studies will constitute the construction proposal that shall be presented to the competent Urbanism bureau of the town hall for approbation and the issuance of a building permit, as well as the basis for the agreement to be signed for the construction of the said project.2. CONSTRUCTION PERMIT
After presenting the construction proposal at the Municipal Urbanism Bureau, we hand in a folder with all the necessary documents (plans, reports, studies and supporting tax documents) and we monitor the progress until the permit is issued.3. PRIVATE AGREEMENT
During and/or after issuing the construction permit, budget allocation and planning is implemented according to the materials that shall be used for the particular edifice. The budget is discussed and altered within reason, if necessary, adding or subtracting works and materials, and when agreed upon, constitutes the basis for the final agreement. The final agreement is signed by both parties. The terms and conditions in this agreement are financial, technical, legal, and concerning the materials that are going to be used. Those terms can be summarised as the following:- – The overall description of the work.
- – The responsibilities of the constructor towards the owner.
- – The delivery deadlines and the project schedule, as well as, the financial clauses in case of delays.
- – The total price of the project, and individual payments based on the progress of work.
- – The total amount and schedule of payments in function of the works progress.
- – The detailed description of the works and materials for each part of the edifice (i.e. main structure, walls, roofs, frames, installations) constitutes a second part of the agreement as an attachment to it.
- – The plans and designs of the edifice and installations are also attached and constitute (as the technical agreement described above) an inextricable part of the agreement.
4. MATERIALISATION
Your participation in this phase may now be minimal or even non-existent, since the execution of the plans and of all the agreed conditions is our responsibility, ensuring the desired product delivery. You may visit the building site as often as you like, every day or never, but we suggest that you be there at two or three crucial moments, concerning the choice or confirmation of some details that are critical for the final product. If you are away we will keep you regularly informed of progress and we will send you photos, so that you have a complete picture and peace of mind.For examples of our realised past projects click here.
Subscribe to our Newsletter, in order to receive first our New Ads and Promotions.





